Chapel Hill Modernist Home
- Blue Orchid Realty

- May 24, 2023
- 2 min read
Updated: May 31, 2023

May 24, 2023
$749,000
829 Shady-lawn Drive
Chapel Hill, NC 27514
4 bed(s) 2 bath(s) 1,978 square ft.
Remarks
Fantastic mid-century modern, updated throughout, including beautiful, refinished, original hardwood flooring. New HVAC and roof (did you replace the whole thing?), tankless water heater and updated baths. Upgraded kitchen with quartz countertops, SS appliances and a generous pantry. Bonus room off kitchen has its own mini split and would make a great office, craft room, shop, gear storage or mudroom.Fabulous outdoor living spaces include a private, gated courtyard with raised planting beds and a large, private back patio overlooking expansive flat, wooded backyard. A well house/shed (for irrigation) and separate gardening shed provide extra storage. Great location minutes from all downtown amenities. Option to join Lake Forest Association with access to private, 48-acre Eastwood Lake with sandy beach and boating.
Listing Information
Showings Expected to Begin: 05/26/2023
List Price: $749,000
Original Price: $749,000
Listing #: 2512515
Status: Coming Soon
Category: Residential
Class: RESIDENTIAL
Property Type: Detached
Subdivision: Green Hills
Total Living Area: 1,978
Bedrooms: 4
Full Bathrooms: 2
New Const.: No
Approximate Acres: 0.82
Lot Dimensions: 141x117x36x218x106x303
Lot #: 25
Year Built: 1970
Tax Value: $324,400
General Information
Prop Leased: No
Directions
From Franklin St. Turn Right onto Elliott Rd. Turn right on /c/urtis Rd. From Lakeshore drive, turn Right on ShadyLawn.
School Information
Elementary 1: CH/Carrboro - Estes Hills
Middle 1: CH/Carrboro - Guy Phillips
High 1: CH/Carrboro - East Chapel Hill
SqFt Information
Total Living Area: 1,978
Above Grade: 1,978
Main Floor
Kitchen: 8x16
Living Room: 13.4x15
Dining: 10.4x8
Family Room: 19.2x15.2
Master Bedroom: 13.4x11.5
1st Bedroom: 10x11
2nd Bedroom: 13.5x11.5
3rd Bedroom: 9.2x11.6
Office/Study: 19.5x11.5
Public Data & Taxes
Tax Value: $324,400
Legal Description: P/O 25 &26 Greene Hills P16/136
In City: Yes
Home Owners Association
HOA Fees: $450
HOA 1 Fee Payment: Annually
Restrictive Covenants: No
HOA Dues Include: HO Fees Include None
Features
A/C: A/C Age 0-3 Years, Central Air, and Electric
Acres: .76-.99 Acres
Basement: No
Construction Type: Site Built
Design: One Story
Equipment / Appliances: Cooktop - Electric
Exterior Finish: Wood Ext
Fireplace Description: In Family Room and In Living Room
Flooring: Hardwood
Foundation: Crawl Space
Fuel-Heat: Natural Gas
Heating: Forced Air and Heat Age 0-3 Yrs
Parking: DW/Concrete
Roof: 25 Year Warranty and Roof Age 0-5 Years
Style: Modernist
Washer/Dryer Loc: 1st Floor
Water Heater: Gas, Tankless, and Water Htr Age 0-3 Yrs
Water/Sewer: City Sewer and City Water

👋 Hi! Looking to buy or sell a home in the Triangle Area? We’d love to help!
👩🏻💼 Emme Zheng is a certified Accredited Buyer Representative® with the National Association of Realtors. If you have any questions, feel free to contact us and see how we may help with your real estate needs!

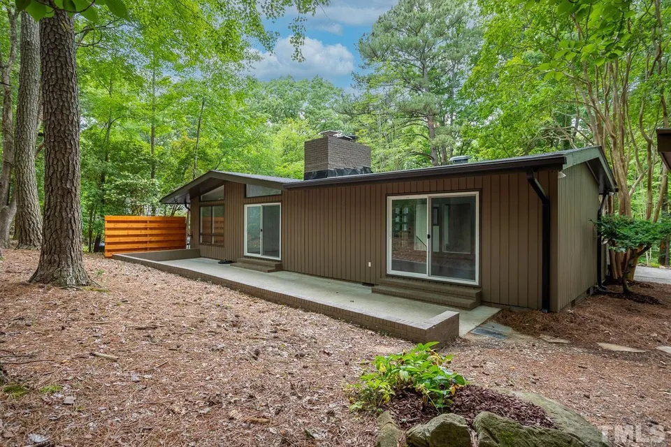

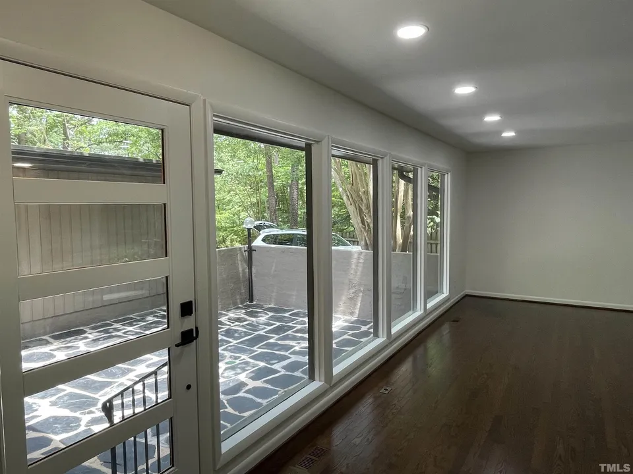
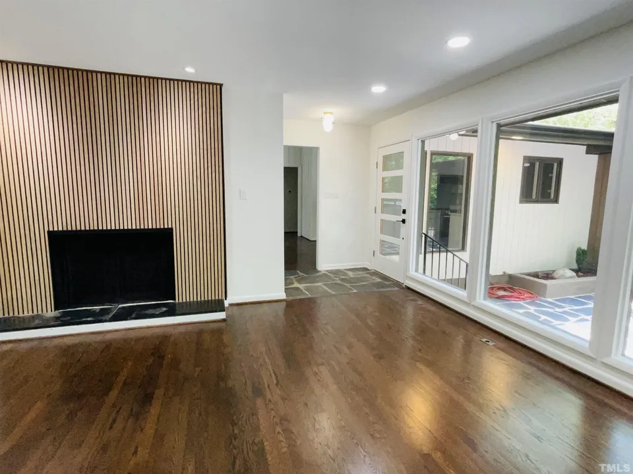
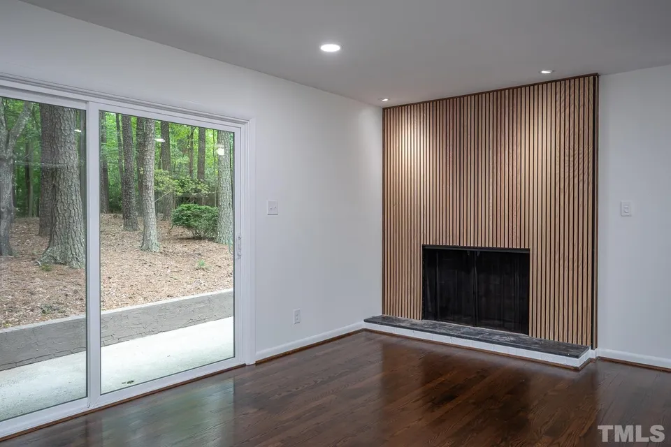
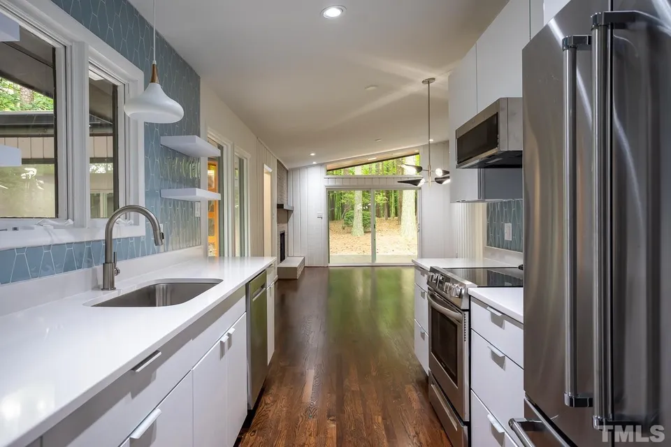
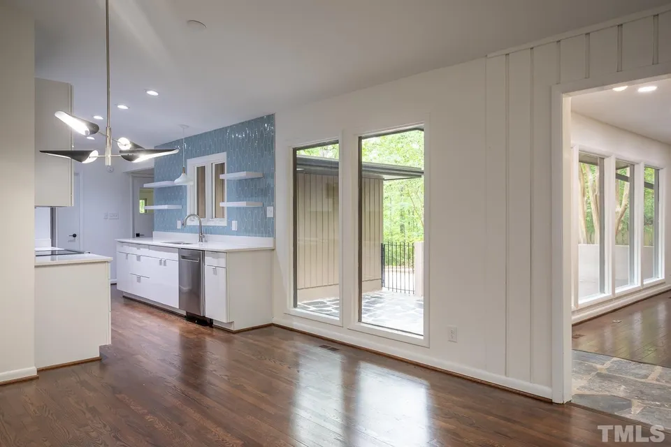
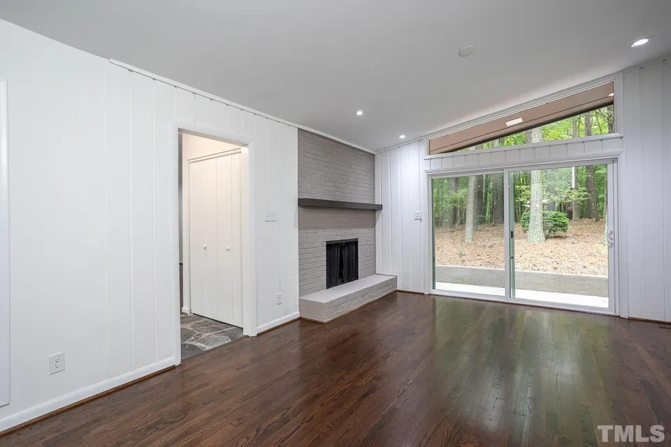
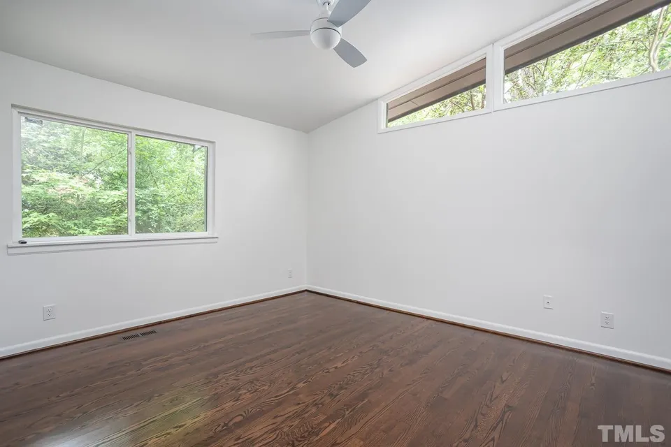
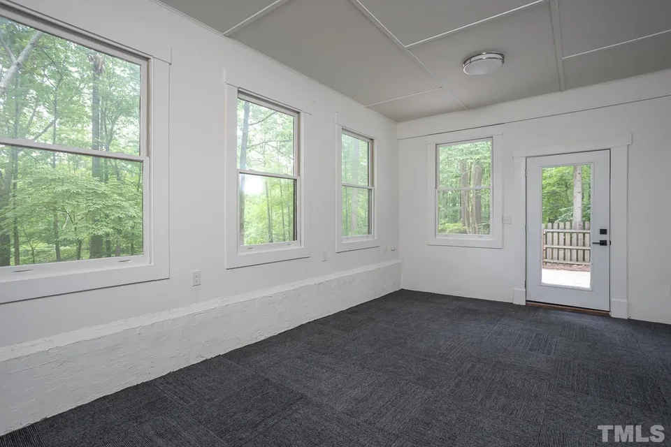
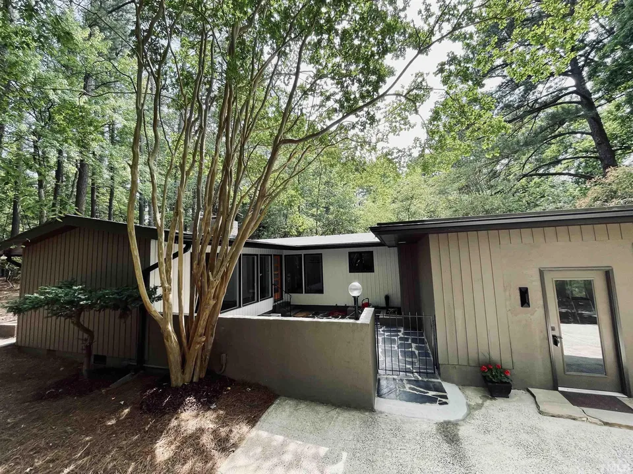
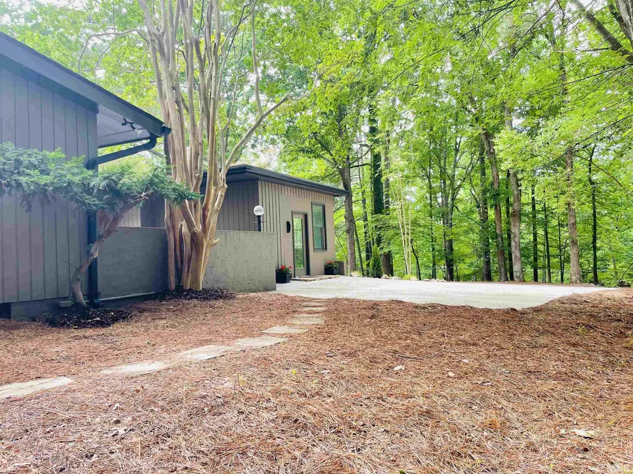
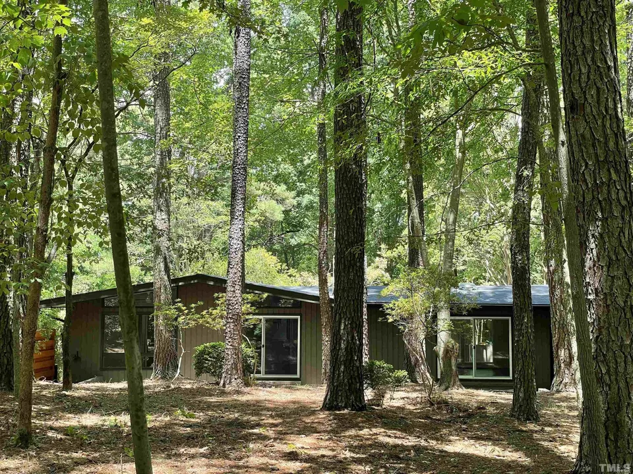



Comments