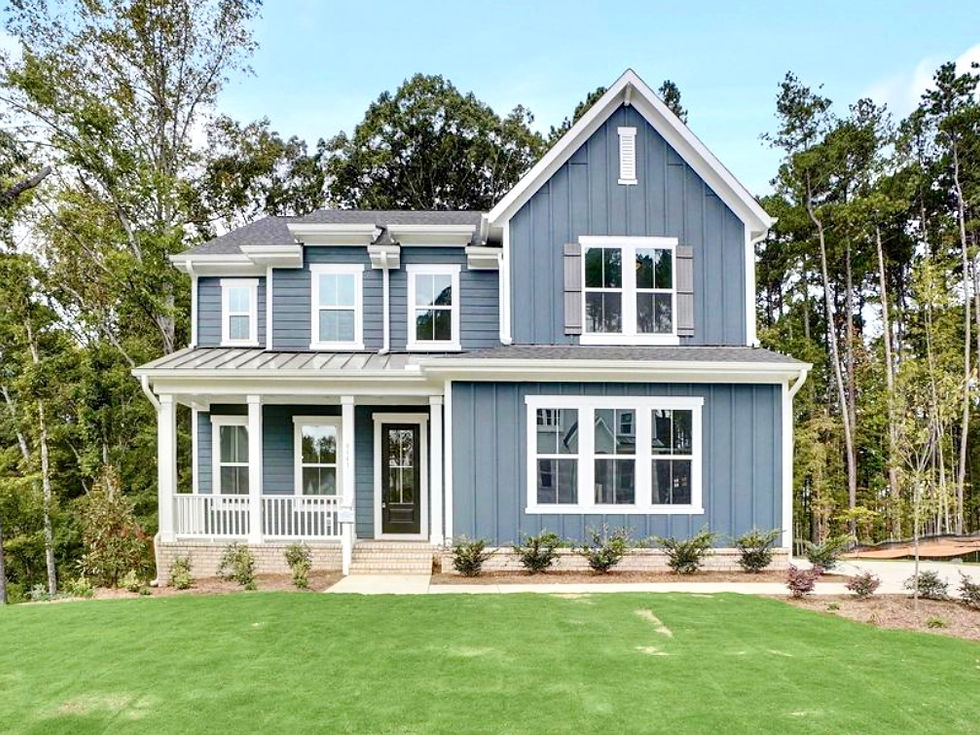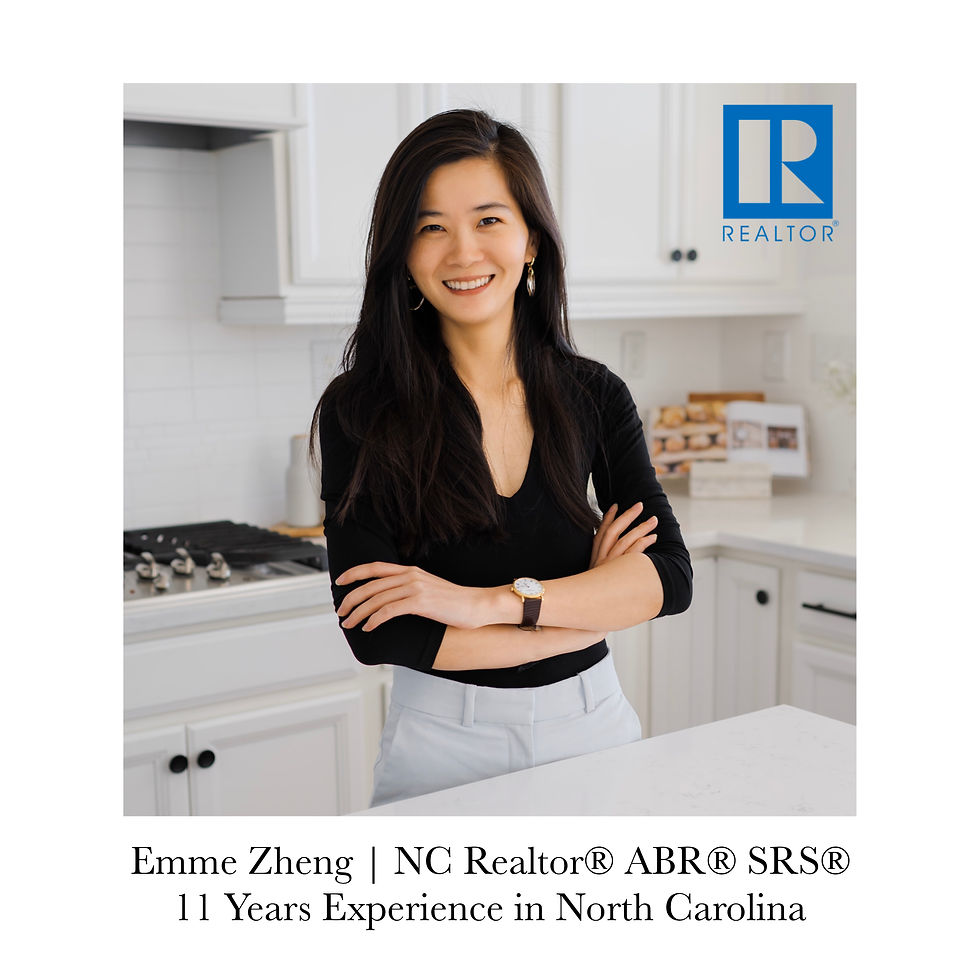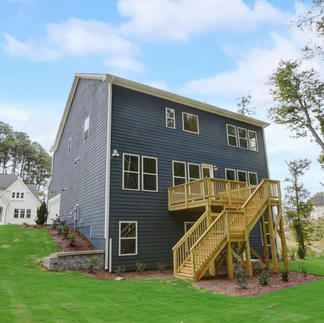Wake Forest New Home
- Blue Orchid Realty

- Oct 21, 2023
- 2 min read

8141 Baronleigh Lane 498
Wake Forest, NC 27587
6 bed(s) 5 bath(s) 4,238 square ft.
Emme Zheng
Blue Orchid Realty LLC
919-592-8811
Open House Schedule
Saturday October 21, 1:00PM - 4:00PM
Sunday October 22, 1:00PM - 4:00PM
Wednesday October 25, 1:00PM - 4:00PM
Remarks
Only 4 quick-move-in homes remain FINISHED WALK OUT BASEMENT on beautiful wooded homesite in the popular Hasentree community with unbeatable amenities – private 18-hole golf course, pools, tennis courts, spa, fitness center, restaurant & bar, trails, and more! Situated on a pristine .39-acre wooded homesite, it backs onto a protected wooded space, setting it apart from your typical basement homesite. Here, the backyard is not only expansive but also completely usable, providing ample space for outdoor enjoyment. This remarkable home features a first-floor guest suite, elegant kitchen with stacked cabinetry, custom fireplace built ins and countless beautiful design choices. The finished basement offers spacious recreation room and extra bedroom and bathroom. The 2nd floor shows a 3 secondary bedrooms, a bright and open loft, and a light-filled primary suite includes a freestanding tub, dual walk-in closets, and a stunning walk-in shower.
Listing Information
Unit Number: 498
List Price: $979,990
Original Price: $979,990
Listing #: 2532623
Status: ACTIVE
Category: Residential
Class: RESIDENTIAL
Property Type: Detached
Subdivision: Hasentree
Total Living Area: 4,238
Bedrooms: 6
Full Bathrooms: 5
Garage: 2
New Const.: Yes
Approximate Acres: 0.39
Lot Dimensions: See recorded plat
Lot #: 498
Year Built: 2023
General Information
Prop Leased: No
Directions
From 540: Exit Falls of Neuse Road Northbound. Follow to (L) Old Falls of Neuse. Continue through Wakefield. (L) Hwy 98. (R) Hasentree Club. Continue past gatehouse and follow to end. Take left on Hasentree Way. Take Right on Baronleigh Lane.
School Information
Elementary 1: Wake - N. Forest Pines
Middle 1: Wake - Wakefield
High 1: Wake - Wakefield
SqFt Information
Total Living Area: 4,238
Above Grade: 3,141
Below Grade: 1,097
Public Data & Taxes
Legal Description: Hasentree Homesite 498
In City: No
Home Owners Association
HOA Fees: $190
HOA 1 Fee Payment: Monthly
HOA 2 Fees: $300
HOA 2 Fee Payment: Quarterly
Restrictive Covenants: Yes
HOA Dues Include: Clubhouse, HO Association, Maint Com. Area, Pool, and Tennis
Features
A/C: A/C Age 0-3 Years, Dual Zone A/C, and Electric
Acres: .26-.5 Acres
Basement: Yes
Construction Type: Site Built
Design: 3 Story
Dining: Dining L,Separate Dining Room
Equipment / Appliances: Cooktop, Cooktop - Gas, Dishwasher, Disposal, Garage Opener, Gas Range, Ice Maker Connection, Microwave, Range Hood, Self Clean Oven, and Wall Oven
Exterior Finish: Fiber Cement and Partial Brick
Fireplace Description: Direct Vent and In Family Room
Flooring: Carpet, Luxury Vinyl, and Tile Floor
Foundation: Basement and Block
Fuel-Heat: Natural Gas
Heating: Forced Air and Heat Age 0-3 Yrs
Interior Features: 10Ft+ Ceiling, 9 Ft Ceiling, Butler’s Pantry, Pantry, Quartz Counter Tops, Smoke Alarm, Walk in Closet, Smooth Ceilings, High Speed Internet, and Kitchen Island
Other Rooms: 1st Floor Bedroom, Bonus Room/Finish, Entry Foyer, Family Room, Mudroom, and Walk In Pantry
Pool: Swim Pool/Priv. Com
Lot Description: Corner Lot,Wooded Lot
Parking: Attached, Entry/Side, and Garage
Roof: 30 Year Warranty, Roof Age 0-5 Years, and Shingle
Style: Craftsman
Washer/Dryer Loc: 2nd Floor and Laundry Room
Water Heater: Gas
Water/Sewer: Community Sewer and Community Water
































Comments