Beautiful in Chapel Hill
- Blue Orchid Realty

- May 8, 2023
- 2 min read

$1,550,000
Active
1106 Burning Tree Drive
Chapel Hill, NC 27517
5 bed(s) 5 bath(s) 4,106 square ft.
Remarks
Bursting with personality in a prime Chapel Hill setting, you might imagine yourself in Paris as you pull in to your circular driveway to be greeted by an architectural style reminiscent of 17th century France. A dramatic courtyard like entrance leads into a two story foyer graced by an elegantly curved staircase, all bathed in an abundance of natural light. A sleek, contemporary kitchen affords every modern convenience and an impressively sized butler's pantry will keep the organizer in the family very happy. With fireplaces in both formal and informal living spaces, golf course views are enjoyed from both the front and back of the home. Savor a relaxed lifestyle sipping a cool drink by your backyard pool and when its time, retreat to the primary bedroom suite on the main level where a private sanctuary awaits: soaring ceilings, fireplace, luxurious, sunken, jetted tub, plenty of closet spaces and even a yoga/exercise room. A simple hop and a skip to get to I40, or uptown Chapel Hill and world class restaurants within walking distance. Welcome home.
Listing Information
List Price: $1,550,000
Original Price: $1,550,000
Listing #: 2504971
Status: ACTIVE
Category: Residential
Class: RESIDENTIAL
Property Type: Detached
Subdivision: The Oaks
Total Living Area: 4,106
Bedrooms: 5
Full Bathrooms: 3
Half Bathrooms: 2
Garage: 2
New Const.: No
Approximate Acres: 0.77
Lot #: 6
Year Built: 1975
Tax Value: $954,500
Virtual Tour: Click here to view.
General Information
Prop Leased: No
Directions
From Hwy 54, turn into The Oaks entrance on Burning Tree, 1106 will be on your left. From Pinehurst Drive, turn onto Burning Tree (close to Meadowmont), home will be on the right.
School Information
Elementary 1: CH/Carrboro - Rashkis
Middle 1: CH/Carrboro - Grey Culbreth
High 1: CH/Carrboro - East Chapel Hill
SqFt Information
Total Living Area: 4,106
Above Grade: 4,106
Main Floor
Kitchen: 20x13.2
Garage: 24x19
Living Room: 15.2x23
Porch: 7x5
Dining: 13.8x12
Entrance Hall: 18x14.4
Family Room: 15.3x16
Master Bedroom: 23.5x13.5
Utility Room: 6.6x8
Second Floor
1st Bedroom: 14x14
2nd Bedroom: 15.2x15
3rd Bedroom: 15x12.4
4th Bedroom: 14x8.2
Public Data & Taxes
Tax Value: $954,500
Pin #: 9798462641
Legal Description: 6 Bl B Map1 The Oaks
In City: Yes
Home Owners Association
HOA Fees: $100
HOA 1 Fee Payment: Annually
Restrictive Covenants: Yes
HOA Dues Include: HO Association and Maint Com. Area
Features
A/C: Central Air
Acres: .76-.99 Acres
Basement: No
Construction Type: Site Built
Design: 2 Story
Dining: Breakfast Room,Eat-in Kitchen,Separate Dining Room
Equipment / Appliances: Dishwasher, Garage Opener, Gas Range, Microwave, Refrigerator, and Wall Oven
Exterior Finish: All Brick Veneer
Fireplace Description: In Family Room, In Living Room, and In Master Bedroom
Flooring: Bamboo, Carpet, Hardwood, and Tile Floor
Foundation: Crawl Space
Fuel-Heat: Natural Gas
Heating: Dual Zone Heat and Forced Air
Interior Features: 10Ft+ Ceiling, Ceiling Fan, Pantry, Quartz Counter Tops, Walk in Closet, Smooth Ceilings, Kitchen Island, and Window Blinds
Other Rooms: 1st Floor Master Bedroom, Dressing Room, Entry Foyer, Family Room, Walk In Pantry, and Utility Room
Pool: In Ground Pool
Lot Description: Golf Course,Landscaped,Golf Course View
Parking: Circular Drive, DW/Concrete, Entry/Side, and Garage
Roof: Shingle
Style: French Province
Washer/Dryer Loc: 1st Floor and Laundry Room
Water Heater: Electric WH
Water/Sewer: City Sewer and City Water



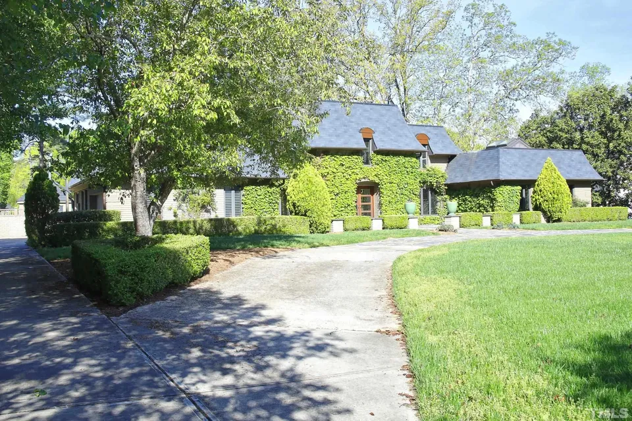
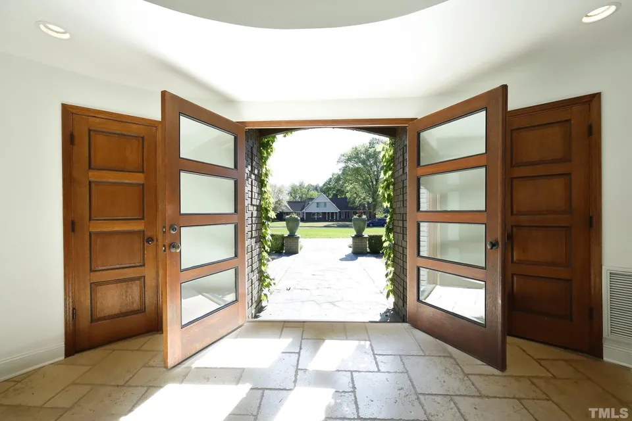
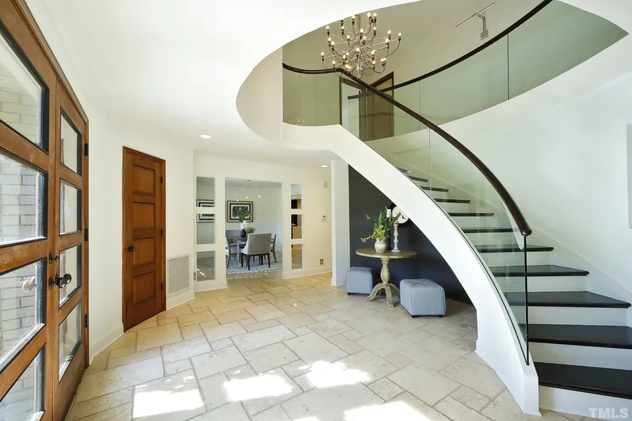
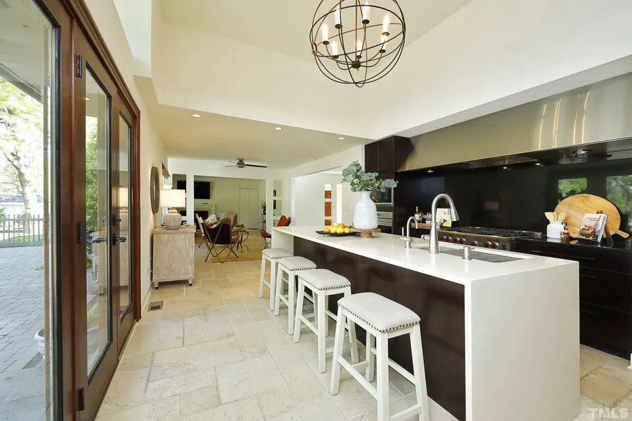
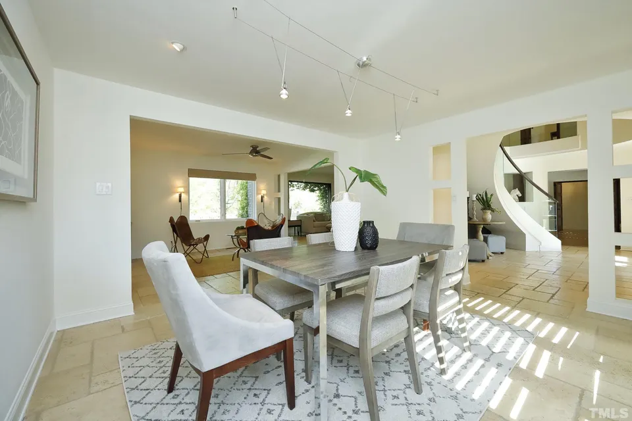
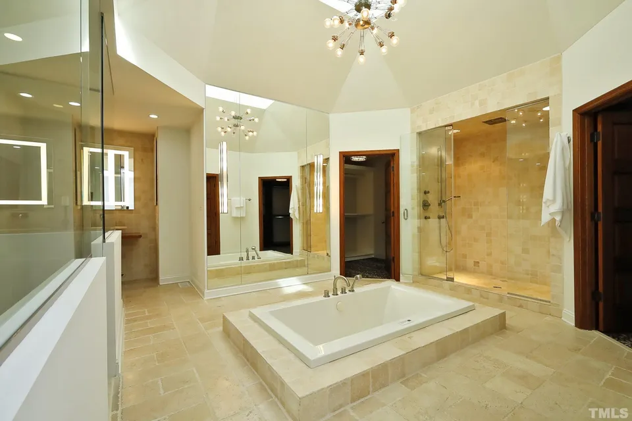
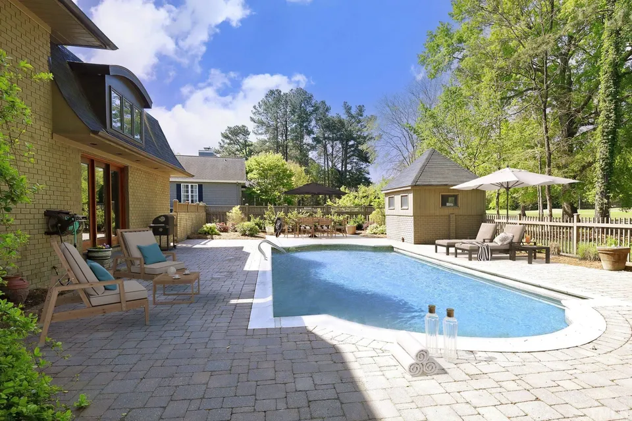
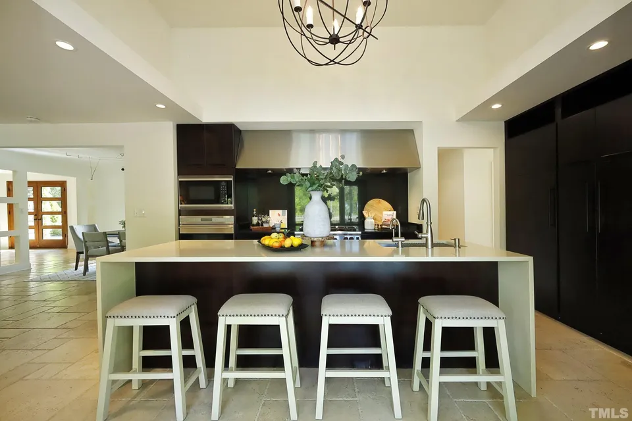
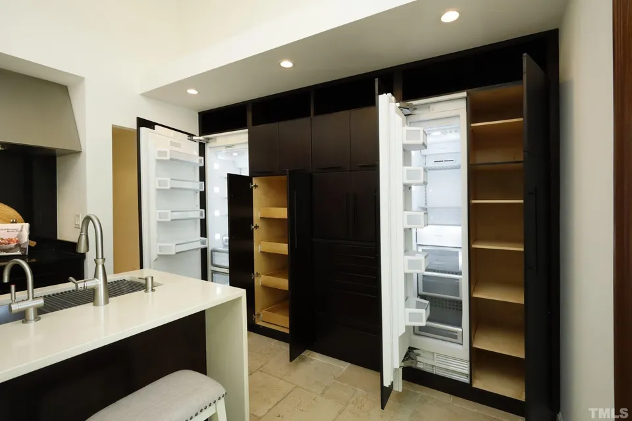
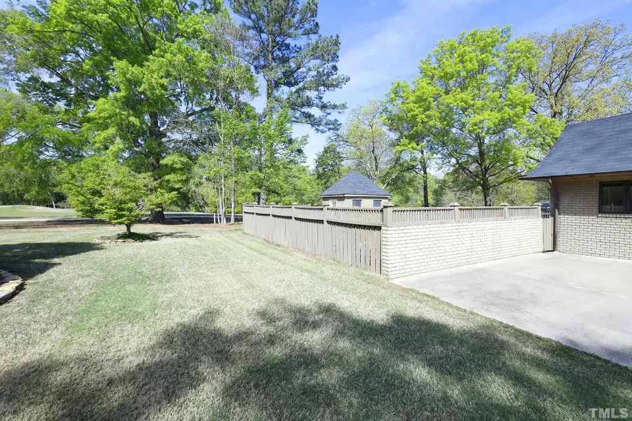
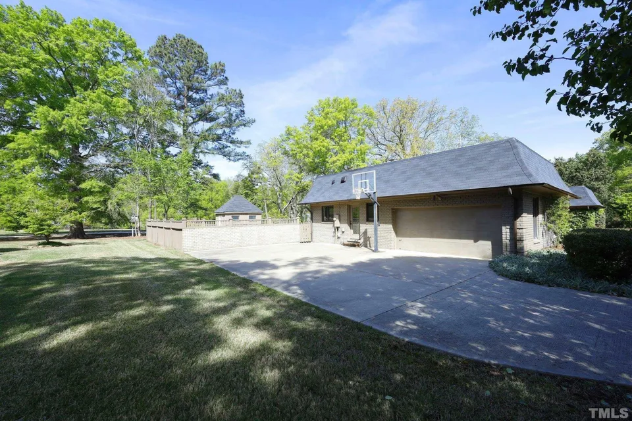

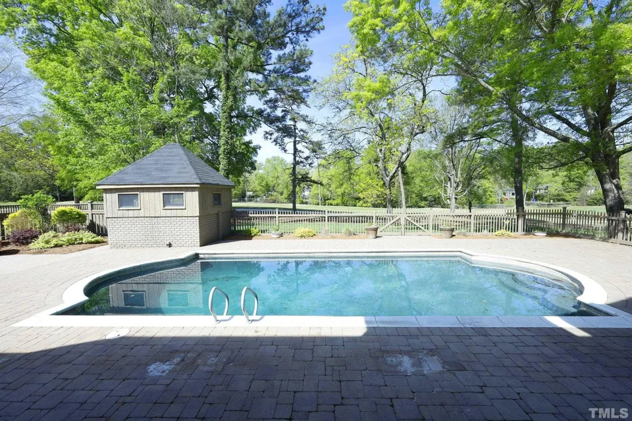
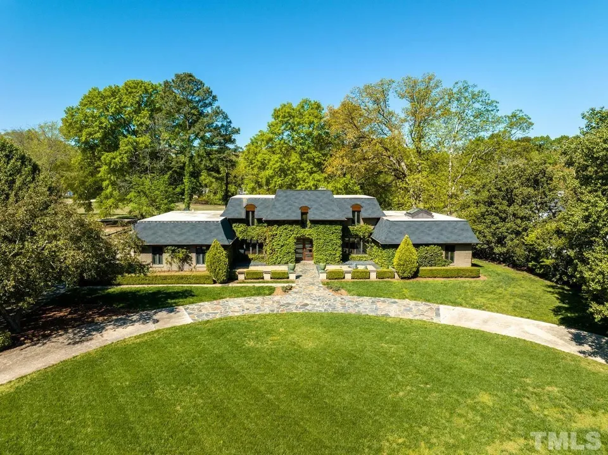




Comments