Fixer Upper Opportunity in Chapel Hill
- Blue Orchid Realty

- May 19, 2023
- 2 min read

May 19, 2023
$250,000
332 Erwin Road
Chapel Hill, NC 27514
4 bed(s) 3 bath(s) 2,143 square ft.
Agent Remarks:
Unique modern one story home with sunken and raised rooms throughout! Perfect for a DYI with vision! The family room and master suite are vaulted brining in beautiful sunlight. Featuring 4 large bedrooms, 2 full baths and a half bath. The masonry fireplace has gas logs and is featured from two sides, the family room as well as the kitchen/breakfast room. Location is superb and sitting up high on a .7 acre lot of lush greenery. Exactly the right property for an investor to purchase and "make over" to see for peak market value!
Listing Information
List Price: $250,000
Original Price: $250,000
Listing #: 2511762
Status: ACTIVE
Category: Residential
Class: RESIDENTIAL
Property Type: Detached
Subdivision: Not in a Subdivision
Total Living Area: 2,143
Bedrooms: 4
Full Bathrooms: 2
Half Bathrooms: 1
New Const.: No
Approximate Acres: 0.7
Lot Dimensions: 110x236x125x235
Lot #: A
Year Built: 1965
Tax Value: $313,200
Tax Rate: 1.41
General Information
Prop Leased: No
Directions
Durham-Chapel Hill Blvd (15/501) East toward Durham. Left on Sage Road. Right on Erwin Road. At the traffic circle, take the 2nd exit and stay on Erwin Rd.
School Information
Elementary 1: CH/Carrboro - Rashkis
Middle 1: CH/Carrboro - Guy Phillips
High 1: CH/Carrboro - East Chapel Hill
SqFt Information
Total Living Area: 2,143
Above Grade: 2,143
Main Floor
Deck: 12 x 12
Dining: 9 x 11
Family Room: 16.8 x 16.8
Master Bedroom: 16.5 x 16.8
1st Bedroom: 11.6 x 13.5
2nd Bedroom: 11 x 12.8
3rd Bedroom: 12 x 13.5
Carport: 12.6 x 20
Office/Study: 7.6 x 8.2
Storage: 3.5 x 6
Utility Room: 6 x 7
Public Data & Taxes
Tax Value: $313,200
Tax Rate: 1.41
Legal Description: E/S SR 1734
In City: Yes
Home Owners Association
Restrictive Covenants: No
Features
A/C: Central Air
Acres: .51-.75 Acres
Basement: No
Construction Type: Site Built
Design: 1.5 Story
Equipment / Appliances: Electric Range, Range Hood, and Refrigerator
Exterior Finish: Partial Brick and Wood Ext
Fireplace Description: Gas Logs, In Den, In Living Room, and Masonry
Flooring: Hardwood and Vinyl Floor
Foundation: Crawl Space and Slab
Fuel-Heat: Electric Fuel
Heating: Forced Air
Interior Features: Cable TV Available, Interior Needs Repair, Paneling, Skylight(s), and Vaulted Ceilings
Parking: 1 Carport, Attached, and DW/Concrete
Roof: Shingle
Style: A-Frame, Contemporary, Modernist, and Ranch
Washer/Dryer Loc: 1st Floor
Water Heater: Electric WH

Call or text 919-592-8811

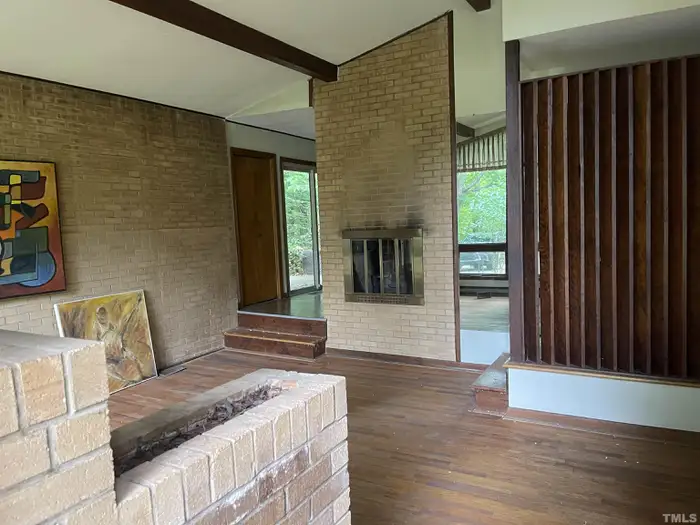
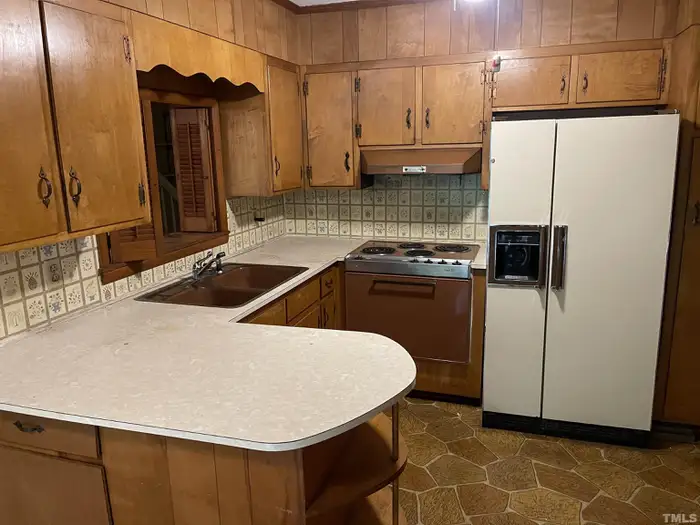
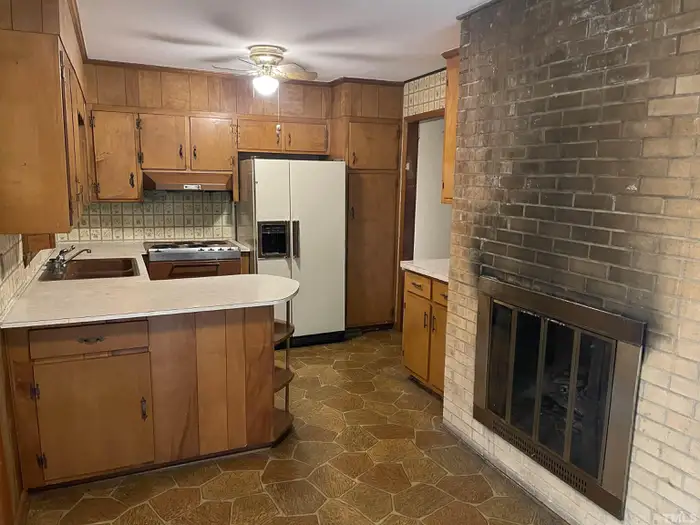
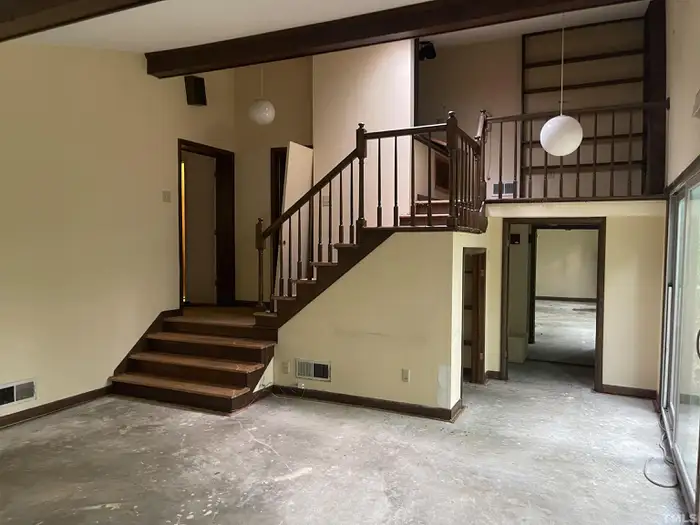

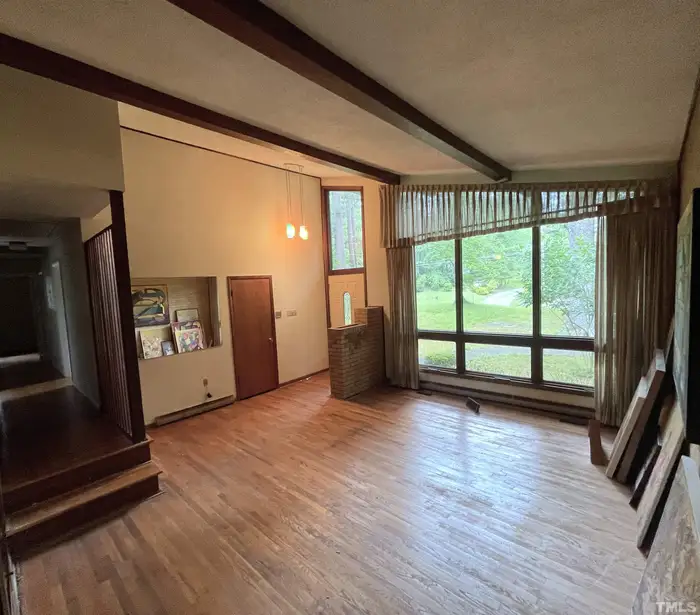
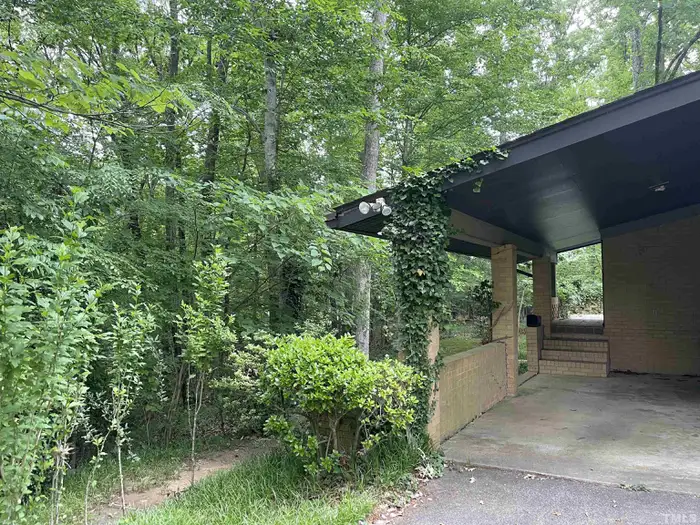
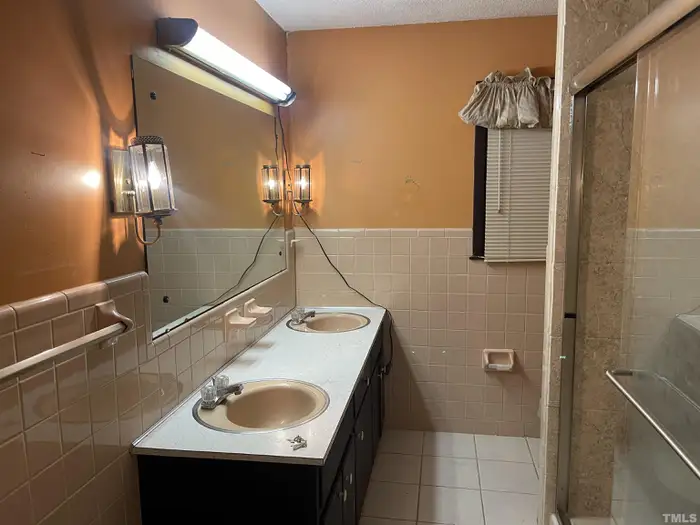



Comments